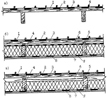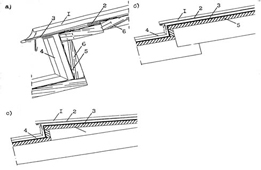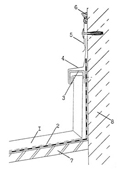|
| Languages |
Роза вітрів:
Currently, there are several companies engaged in the installation of a copper roof in Kiev. The data companies use a variety of roofing copper production: Ukraine, Russia, Czech Republic and Germany. Most quality according to many experts is the German copper production plants KME.Krysha of copper - a sign of high status in society, so when its installation shall be of high quality as well as the appropriate level of expertise and equipment. The copper roof has a lifetime of over 150 years and therefore copper roofing is almost eternal material. Copper roofing goes through various stages of oxidation - from copper to the oxidized patina. Perhaps in the manufacture of roofing elements to use ready-made copper colors patinated copper oxide and copper production of KME. From the roof can be made of copper roofing elements such as copper block, Copper scales Copper seam roofing, roof elements filings, copper lining, fascia board copper, copper water drainage system.
Image 1 - Options for ventilated roofing with copper sheets.
Image 2 - Non-ventilated roofing with copper sheets.
1 - folded copper roof; 2 - underlying layer; 3 - solid flooring from coniferous boards; 4 and 5 - layers of thermal insulation; 6 - rafters; 7 - vapor barrier; 8 - ceiling.
Materials used for copper roofing:
For roofing, copper sheets GOST 495 and copper tapes GOST 1173 are used from copper grades M1r, M1f, M2r, M3r, M2 and M3 according to GOST 859. Copper in sheets and tapes belongs to soft materials with a regulated grain size. The surface of the tapes should be clean, the edges should be evenly cut and should not have significant burrs. The crescent of the tapes should not exceed 3 mm per 1 m of length. The physical and technical properties of the material of sheets and tapes are given in table 1.
Table 1
| Name of indicator, unit measurements | Indicator value |
| Tensile strength MPa (kgf/mm2) | 200-26 (20-27) |
| Relative elongation, not less than % | 36 |
| Brinell hardness | 55 |
| Coefficient of linear expansion, mm/m | 1,7 |
| Weight of 1 m2 of copper tape, kg | 4,90 |
The main geometric parameters of the tapes are shown in Table 2.
|
Thickness,
mm
|
Width,
mm
|
Maximum deviation in the thickness of the tapes, mm | Maximum deviation in the width of the tapes, mm | Roll inner diameter, mm |
| 0,55 | 600 | ±0,08 | ±1,2 | 40¸ 500 |
Roof base.
The base under the roof is made of:
♦ bars or boards of coniferous species (GOST 24454) with a thickness of at least 24 mm (tongue joints are provided in the boards), coniferous wood must be antiseptic;
♦ flooring made of weather-resistant bakelized plywood FBS and FBS1 (GOST 11539) with a thickness of 22 - 24 mm.
♦ OSB flooring 9mm thick.
Image 3 - Seam connection device.
a) making edges on the sheet; b) installation of a clamp (sliding clamp) on the base and edge of the sheet; c) installation of a second sheet with a bent edge forming a double standing seam
Image 4 - Expansion joint
On roof slopes up to 3 m long, ordinary clamps are used (Figure 6), on roof slopes more than 3 m long, movable clamps (Figure 7) are used to compensate for thermal deformations of the copper roof in the direction of the slope.
Image 5 - Fastening clamps made by mechanized (a) and manual (b) methods
Image 6 - Movable clamp
The connection of copper sheets (strips) in the direction of the slope is carried out using recumbent folds with solid clamps inserted into them, attached to the base with copper nails. Depending on the slope can be provided;
♦ single recumbent seam for a roof with a slope of 25 ° (45%) or more (Image 8, a);
♦ double recumbent seam for roofs with slopes from 16 (30%) to 25 ° (45%) (Image 8.6).
Image 7 - Lying folds
a) single; b) double
Image 8 - Location of horizontal joints and fastening of sheets
1- movable clamp; 2 - copper sheets; 3 - single lying fold with a solid clamp
The device of knots and connections of a roof.
Cornice.
In the flooring of the base at the cornice, recesses of at least 5 mm are made for brackets for installing gutters on the cornice (Image 11). After installing and fixing the bracket, cornice overhangs made of a copper sheet or strip are attached to the end of the flooring with nails (position 1 of Figure 11). Individual eaves with a maximum length of 3.0 m are connected with staples (with a gap of 3 mm) or with an overlap of 20 mm. To fix the overhangs to the end of the roof base, copper roofing nails 2.8x25 mm are used, placing them in a checkerboard pattern with a distance between them of no more than 100 mm.
Image 9 - Structural steps of the coating
b, c) 1 - standing fold with square edges; 2 - cornice overhang; 3 - underlying layer; 4 - folded copper roof; 5 - base under the roof.
Figure 10 - Gutter installation
Image 11 - Cornice strips with a short vertical overhang (a) and a long vertical overhang (b)
The standing seam of the roofing sheets on the eaves must always be brought to the edge of the roof (Image 13).
Figure 12 - Forms of a standing seam at the eaves
Skate.
Image 13 - Gaps in standing folds (a) and continuous folds (b)
1- standing fold with beveled edges; 2 - underlying layer; 3 - cornice overhang; 4 - base under the roof
Image 14 - Ventilated gable roof ridge.
1 - lining the ridge with a copper sheet; 2 - copper bracket; 3 - recumbent fold; 4 - underlying layer; 5 - folded copper roofing; 6 - base under the roof.
Image 15 - Options for the end section of the ridge on the gable.
Image 16 - T-fold seam skate.
Attachment of the roof to the wall.
In places where the roof adjoins the wall, sheets (strips) of copper roofing are brought onto the wall to a height of at least 300 mm and fixed to it with copper brackets. A copper weir apron is installed above the end of the sheets (Image 18). The edge of the apron is covered with a shaped copper element with filling the gap at the junction of the apron with sealing compounds.




.jpg)
.jpg)
.jpg)
.jpg)
.jpg)
.jpg)
.jpg)

.jpg)
.jpg)
.jpg)
.jpg)
.jpg)
.jpg)
